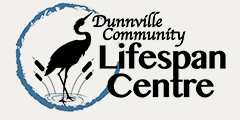Floor Plan
The Dunnville Community Lifespan Centre is convenient and accessibly located on the ground floor of the building: a multi-functional conference/learning space with the capacity to serve up to 300 people.
- Main room (3650 sq. ft.) can be divided into two smaller spaces, using a sound-proof sliding partition
- When divided, the two separate rooms are 1500 sq. ft., and 2150 sq. ft., with separate capacities of 100 and 200 people
- All of our spaces have WiFi

Arena & Indoor Walking Track
The Dunnville Community Lifespan Centre adjoins the Dunnville Arena, which features an NHL-sized ice pad and an elevated indoor walking track.
Event Capacity
Depending on the set-up, the practical room capacity will vary – for example, for the entire space:
- Sit-down dinner, 8-person round tables: 225 people
- Theatre style, chairs only: 300 people
- Reception style, standing with snacks and drinks: 300 people
- Schoolroom style, chairs and tables, all facing front of room: 150 people

